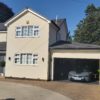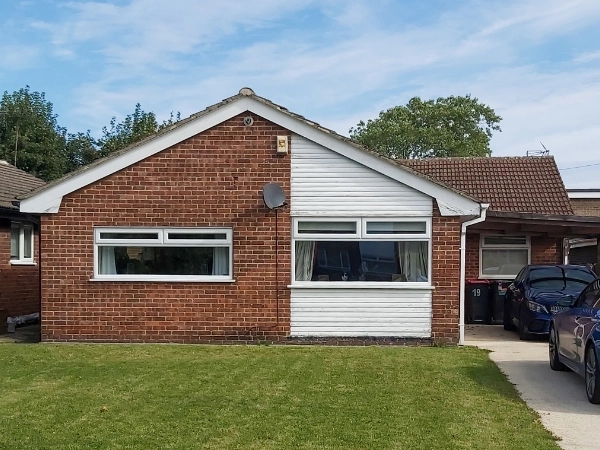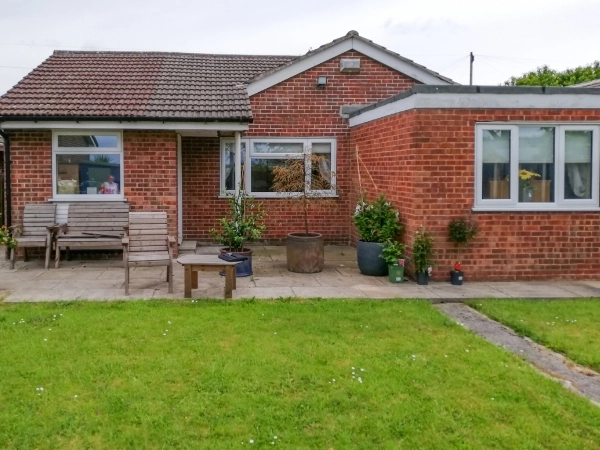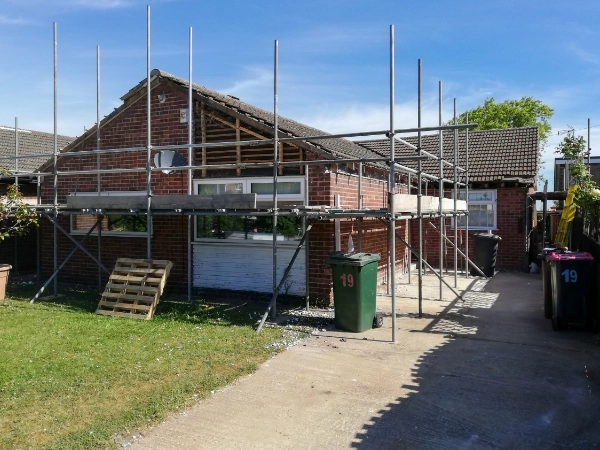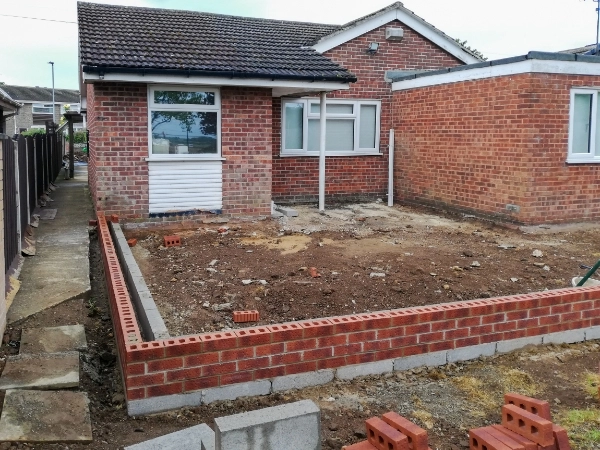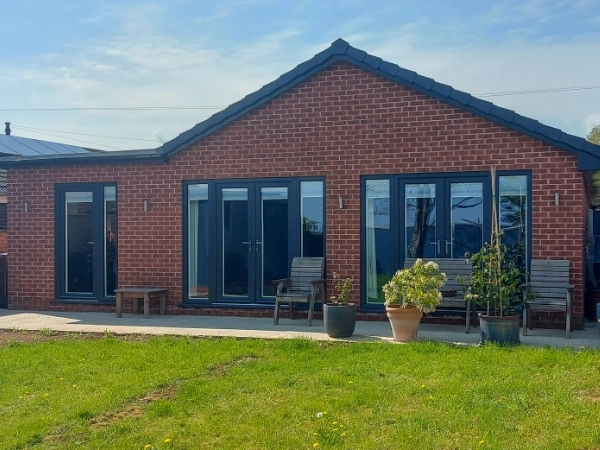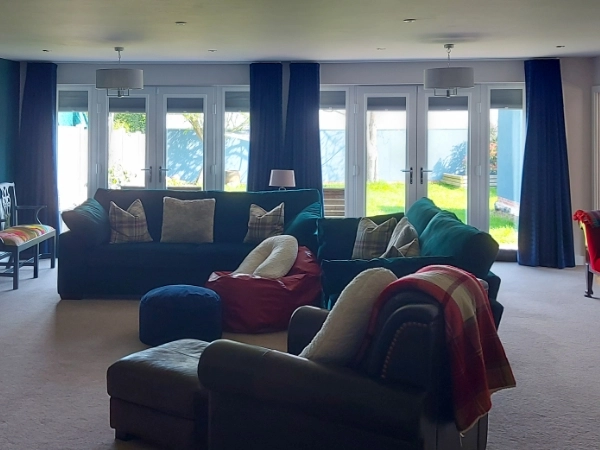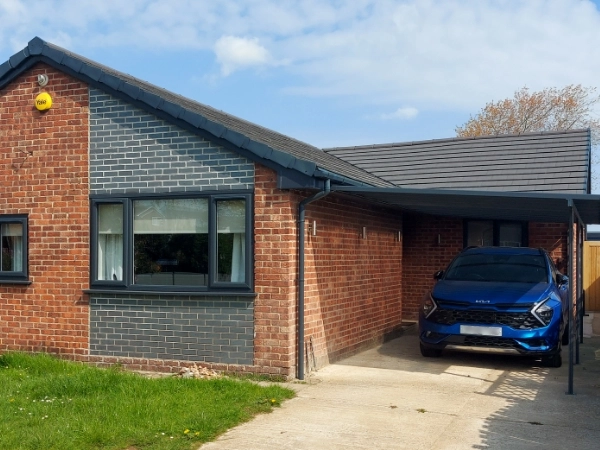Design Brief
The client wanted to future proof the property and reconfigure the layout so the living spaces are at the rear looking over the open fields. They wanted a larger open plan sun room to the rear that extended the kitchen, created a utility and pantry. The property needed refreshing externally and a more modern look to improve the appeal on the street scene. They wanted to have 3 large bedroom 2 with en-suites and larger family bathroom with walk in shower. The property overall needed to be more assessable for disabled use.
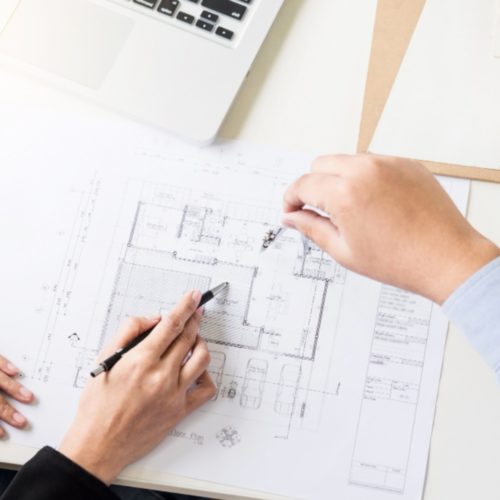
Budget

We were tasked to design this to be built with a budget between £100,000 and £130,000
Existing Property
The existing property is a 1960’s bungalow sat on a reasonably spacious plot. The floor plans and room sizes typical of the age were a little small and poorly configured. All the internal wall were brick built making internal alterations more difficult.
Planning Approval
Due to the size and scale of the design proposal we require full home own planning consent, aside from a few minor changes requested by the planning officer, it was approved as submitted.
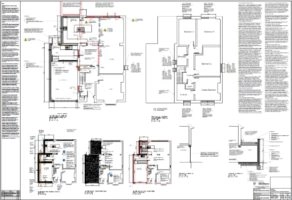
Building and Project Management
There were some issues to sort out with building control regarding the drains once out of the ground the main super structure went up quite quickly. There was a lot of steel to navigate and difficult structural works which needed a lot of on site design during the build. The finishing took longer than we hoped due to the builder being less interested during the final stages. We applied pressure and were able to see out the project a few weeks over the planned project time.
The End Result
We are all as proud as the client is delighted with this amazing transformation.

