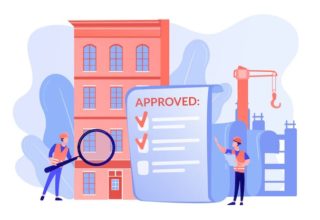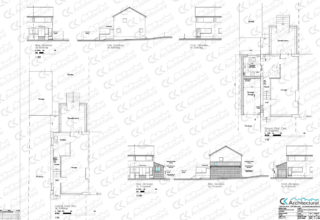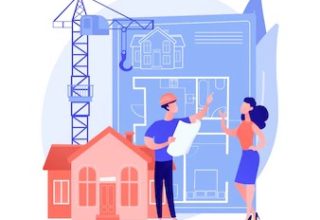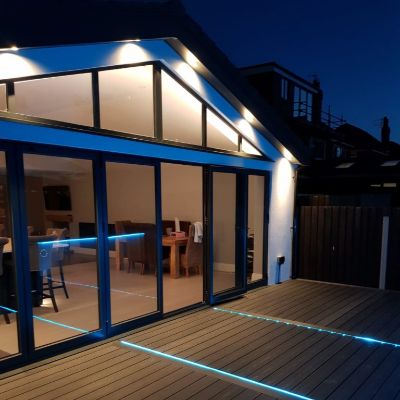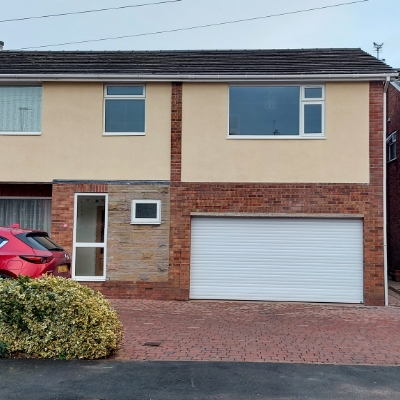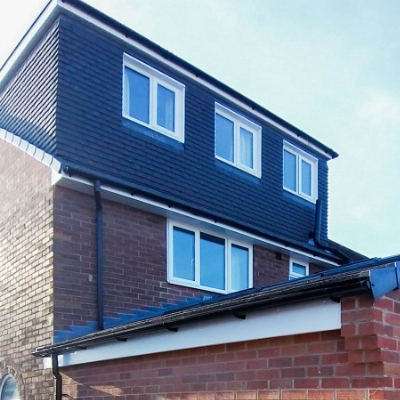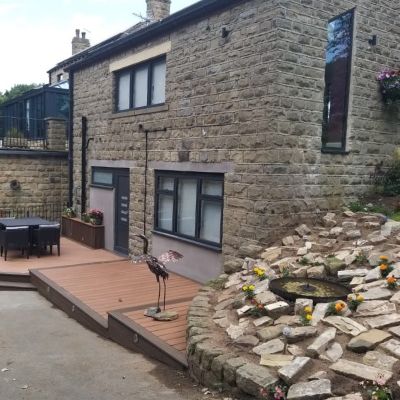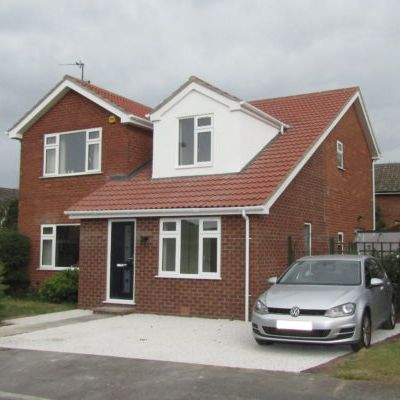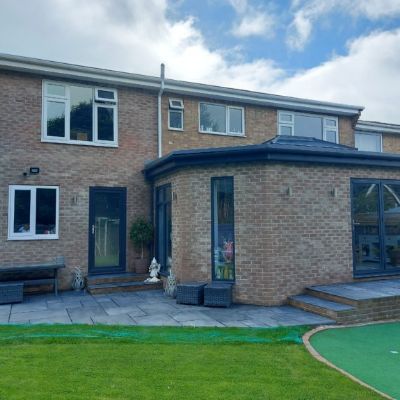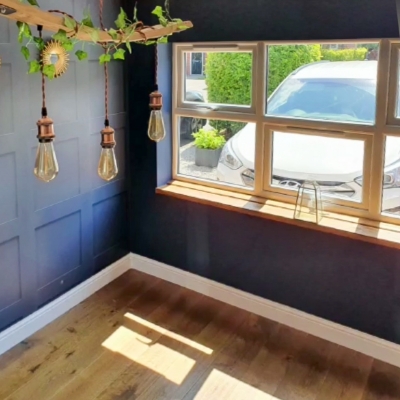 Ensure affordability from the first concept design
Ensure affordability from the first concept design Multiple stage design checks
Multiple stage design checks Go forward with confidence it is within budget
Go forward with confidence it is within budget Get a detailed tender and contract package leaving little to chance
Get a detailed tender and contract package leaving little to chance
CK Architectural
Discover ease and delight with our carefully tailored packages, ensuring your choices are a breeze
ESSENTIAL DESIGNED COMPREHENSIVE BUILT
Our Price List
- £2600
- £2950
- £2800
- £3865
- £3140
- £3995
- £2375
What Included
-
Extra Detail Survey & Site Check
-
Existing Plans Detailed
-
Concept Design
-
Basic Schedule and Estimate
-
Design Meeting
-
Developed Design
-
Unlimited Design Amendments
-
Planning Preparation
-
Planning Submission
-
Planning Amendments
-
Light Technical Design
-
Detailed Build Estimate
-
Technical Design Review
-
Basic Regulations
-
BC Submission
-
Structural Consultant / Design
-
M&E Schematics
-
Selection & Finishes Review Meeting
-
Detailed Regulations
-
BC Amendments
-
Schedule of Works
-
Builder Tender
-
Fixed Quotes
** All our prices shown above are a minimum guidance
Would you like more?
Would you like us to stay involved, deal with the builder, write the contracts, inspect the works, and assist with on on site design changes?
Contact us today
If you’d like a free consultation, please start by completing the form:


 Ensure affordability from the first concept design
Ensure affordability from the first concept design Multiple stage design checks
Multiple stage design checks Go forward with confidence it is within budget
Go forward with confidence it is within budget Get a detailed tender and contract package leaving little to chance
Get a detailed tender and contract package leaving little to chance