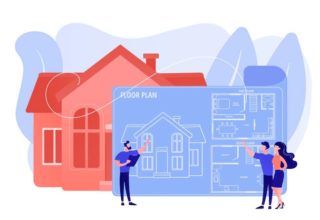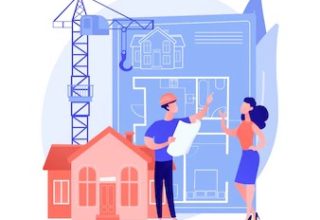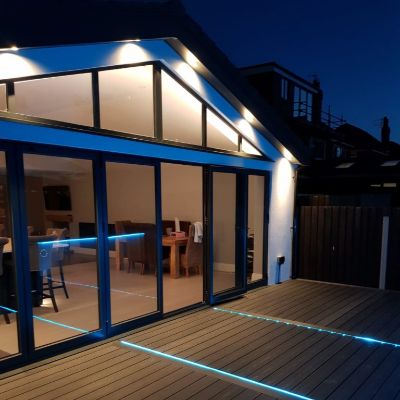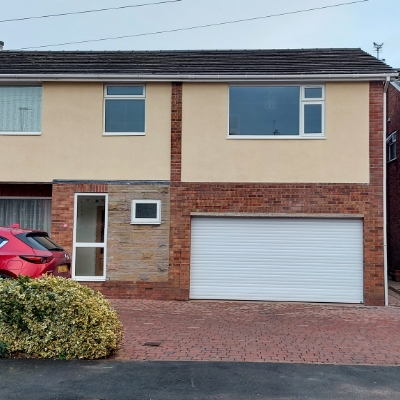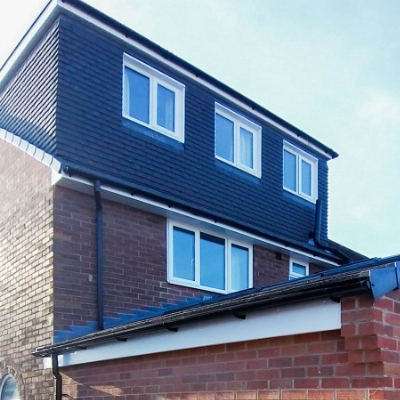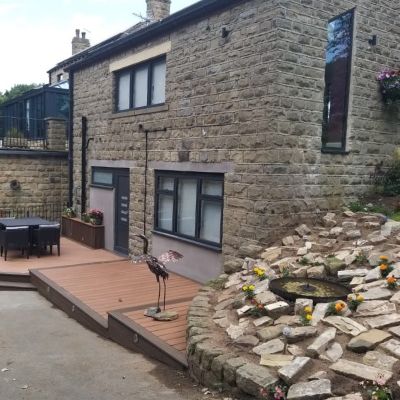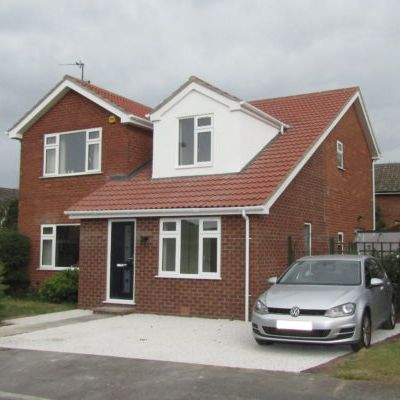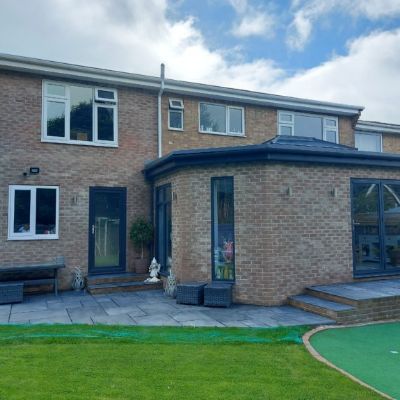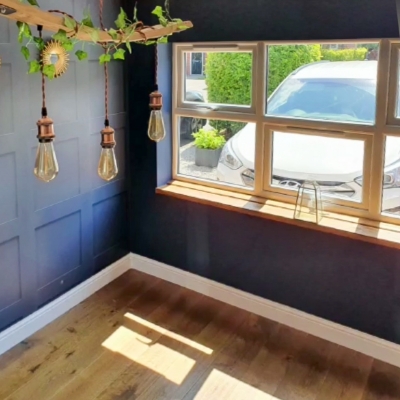What will you get?
 An essential service for obtaining necessary approvals
An essential service for obtaining necessary approvals No wasted time or money
No wasted time or money A good service if you know what you want and have a good builder ready
A good service if you know what you want and have a good builder ready Providing compliance-ready drawings quickly and efficiently
Providing compliance-ready drawings quickly and efficiently
CK Architectural
Discover ease and delight with our carefully tailored packages, ensuring your choices are a breeze
ESSENTIAL DESIGNED COMPREHENSIVE BUILT
Our Price List
- £960
- £1620
- £1110
- £2430
- £1620
- £2180
- £960
What Included
-
Survey
-
Site Check
-
Existing Plans & Elevations
-
Basic Design
-
Design Amendment
-
Email ScreenShot
-
Planning Preperation
-
Planning Submission
-
Planning Amendments
-
Basic Building Regulations
** All our prices shown above are a minimum guidance
Would like more?
Would you like us to stay involved, deal with the builder, write the contracts, inspect the works, and assist with on on-site design changes?
Contact us today
If you’d like a free consultation, please start by completing the form:


 An essential service for obtaining necessary approvals
An essential service for obtaining necessary approvals No wasted time or money
No wasted time or money A good service if you know what you want and have a good builder ready
A good service if you know what you want and have a good builder ready Providing compliance-ready drawings quickly and efficiently
Providing compliance-ready drawings quickly and efficiently